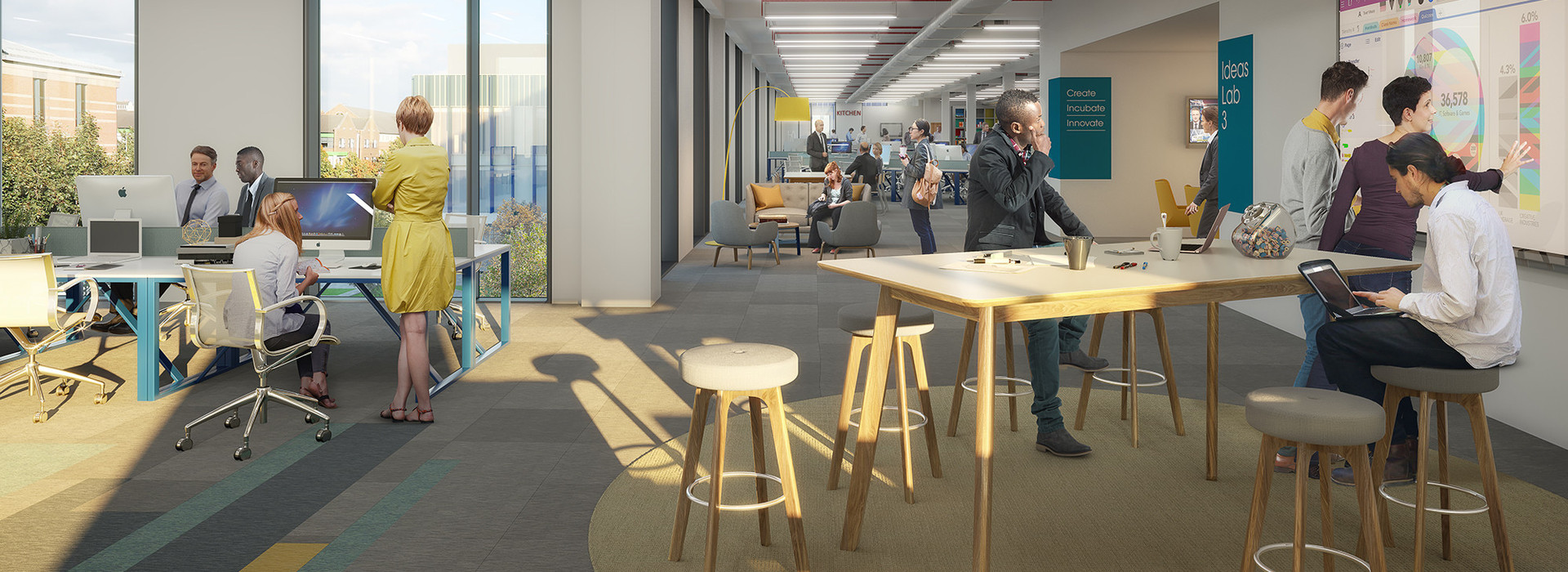
Grade A offices available from 6,000 – 210,000 sq ft
Grade A offices available from 6,000 – 210,000 sq ft
Floorplans
Natural light is a defining factor of the build. The floor-to-ceiling heights allow for a ceiling 3m above the finished floor level. External windows rise to a minimum height of 3m above the finished floor level and allow an excellent distribution of daylight across the floorplate.
|
The generous proportions also have practical application, allowing for a sizeable void for service distribution. They also permit a raised access floor throughout for power and data cabling, with a clear height of 150mm. The 7.5m structural grid means that the numbers of central columns can be reduced, which provides more flexibility for fitting out. Based upon a 1.5m planning module, the structural grid is in accordance with the British Council for Offices’ recommendations. Not only is this functional, it also enhances the aesthetics of the buildings by maximising the sense of space and freedom of movement. The imposing reception areas come fitted with high-quality porcelain floors, suspended ceilings and purposemade reception desks. Equally stunning, where the reception is within an atrium, balconies overlooking the space have stainless steel handrails with glass infill panels. |
Elsewhere, the interiors are also designed with quiet opulence. Core circulation areas have carpet tile floor coverings and suspended ceilings. Doors throughout are hardwood veneered with hardwood frames. The importance of basic facilities has not been overlooked either. In the toilets, cubicles with bespoke joinery doors with contrasting pilasters between doors offset the sleek ceramic floor, chrome tap and shower fittings and bring warmth to the metal suspended ceilings. Wash hand basins are set into vanity units while the showers have ceramic tile wall finishes and low profile ceramic shower trays. Both safety and environmental concern are inherent in the design. The toilet taps are water saving while the escape strategy and toilet provision will be calculated on an occupancy of one person per 6 sq m. |





