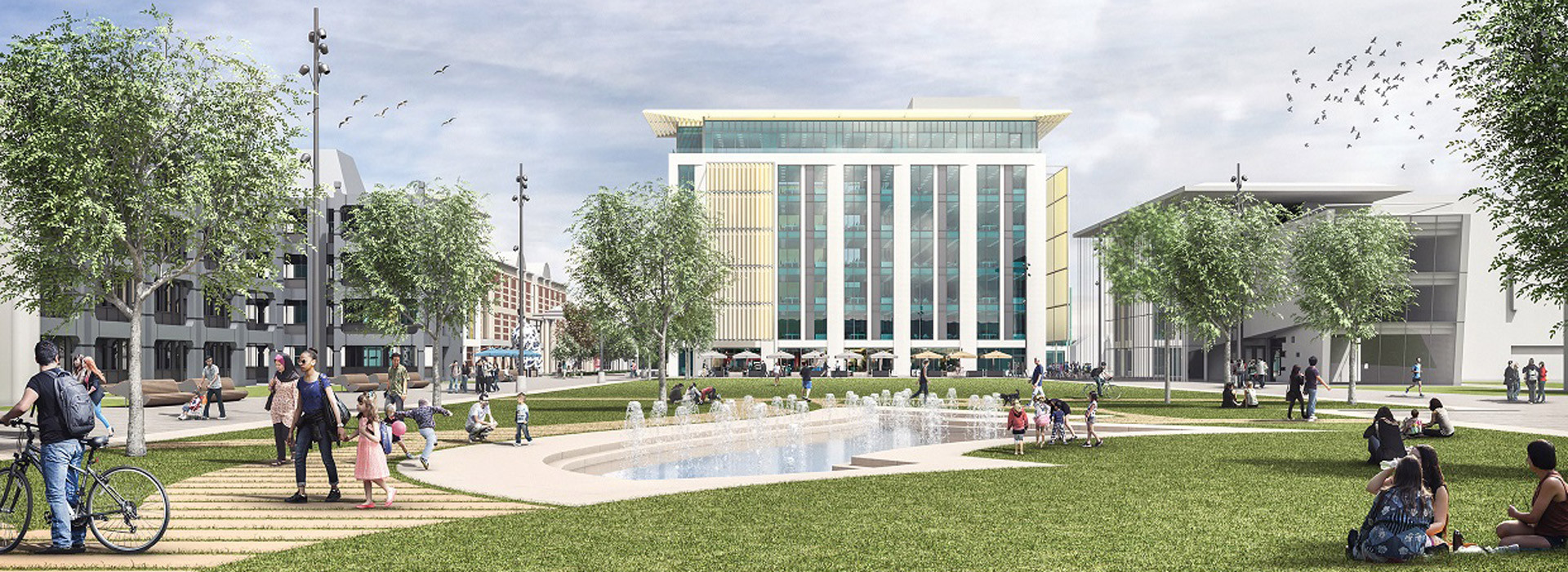Plans revealed to transform Middlesbrough town centre

|
Ashall Projects – the company behind the successful Centre Square office development – is putting forward new proposals which will dramatically transform Middlesbrough town centre. It has unveiled revised plans for three more office buildings, including one which will be seven-storeys high and has a floor space of more than 100,000 sq ft. This is similar to the combined area of the two existing Centre Square buildings The scheme will also create outdoor meeting areas to attract visitors to Centre Square. There will be a small amphitheatre with sculptural seating, meeting spaces and provision for a digital screen for community events. The outline planning application for Ashall Projects’ revised masterplan will be submitted to Middlesbrough Council next week and the developer is inviting residents to have their say. Architect Sarah Sabin, of Seymour Architecture, said the approach had been to “develop a masterplan that offers an attractive, sustainable and flexible development which offers a great working environment coupled with a vibrant public realm which can be used both by staff and the local community.” “By bringing these plans forward we want to give Middlesbrough the best possible opportunity to secure these jobs in a location which generates the most benefit for the town and we wanted to show that Centre Square can accommodate them,” said Mark Ashall, the director of Ashall projects. “Over the past five years our partnership with Middlesbrough Council has delivered the first phase of the Centre Square development on time and on budget, and it’s already achieved its objective of attracting great businesses providing good well-paid jobs. Now is the perfect time for the next stage, to build on this success. Ashall Projects has already submitted a planning application to Middlesbrough Council for Six Centre Square: a four-storey office development, with a floor space of nearly 47,000 sq ft, on a vacant site in Melrose Street. The fresh proposal sees another four-storey building – with a floor space of just over 18,600 sq ft – to be constructed next to the Law Courts and act as a gateway to the Centre Square development when approached from the A66 and Corporation Road.
|
The new offices – with a total floor space of more than 200,000 sq ft – could provide accommodation for the 800 Treasury jobs and a further 1000 staff employed by other occupiers. Ashall Projects says the buildings could be delivered within two years, subject to planning permission being granted. The Centre Square project was launched more than five years ago following a study into the Tees Valley economy by the think tank The Centre for Cities. Centre for Cities research has consistently shown that an increased concentration of these types of jobs in the centres of towns and cities has led to increased levels of innovation and productivity and additional economic activity. This has led it to conclude that moving the Treasury North jobs into the centre of Middlesbrough would maximise a wider impact and benefit in the area. This would happen through generating town centre re-development – with the next phase of the Centre Square project – and increasing footfall as the office workers support the high street and local businesses. There would also be an additional demand for the Teesside public transport network whose hub is Middlesbrough. “Space, which delivers a great working environment with easy access to amenities and public transport where people want to work, helps employers achieve one of their key objectives – to attract and retain quality staff. “The additional buildings covered by our new application will enable us to build on what has already been achieved and accommodate further significant office requirements and bring jobs to Middlesbrough whether that is Treasury North, other government requirements or more private sector employers.” You can view the new plans for Centre Square – and leave your comments – at https://www.centre-square.co.uk/public-consultation/
|
