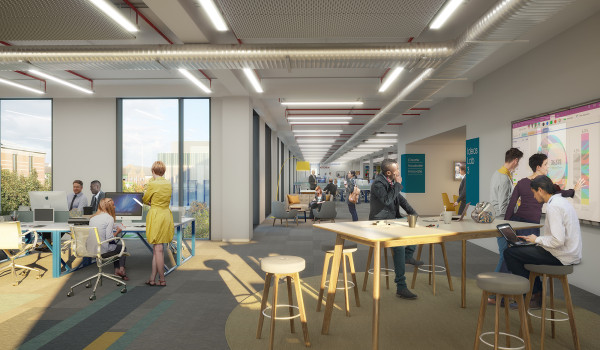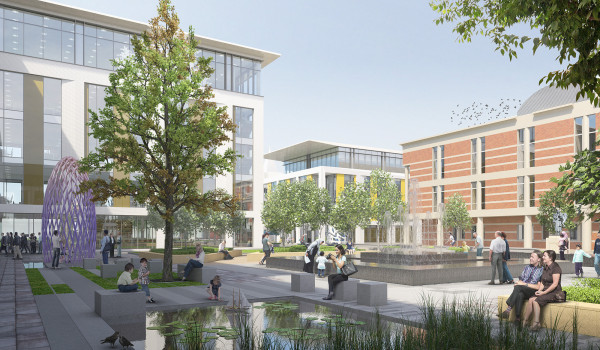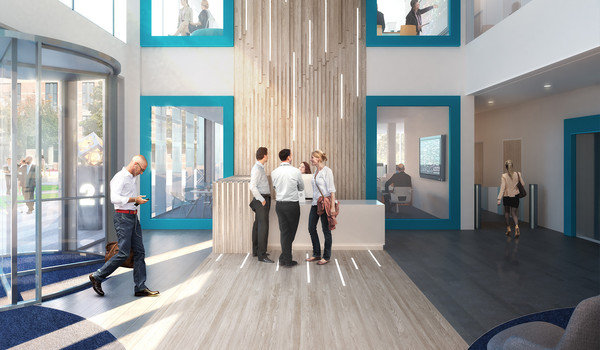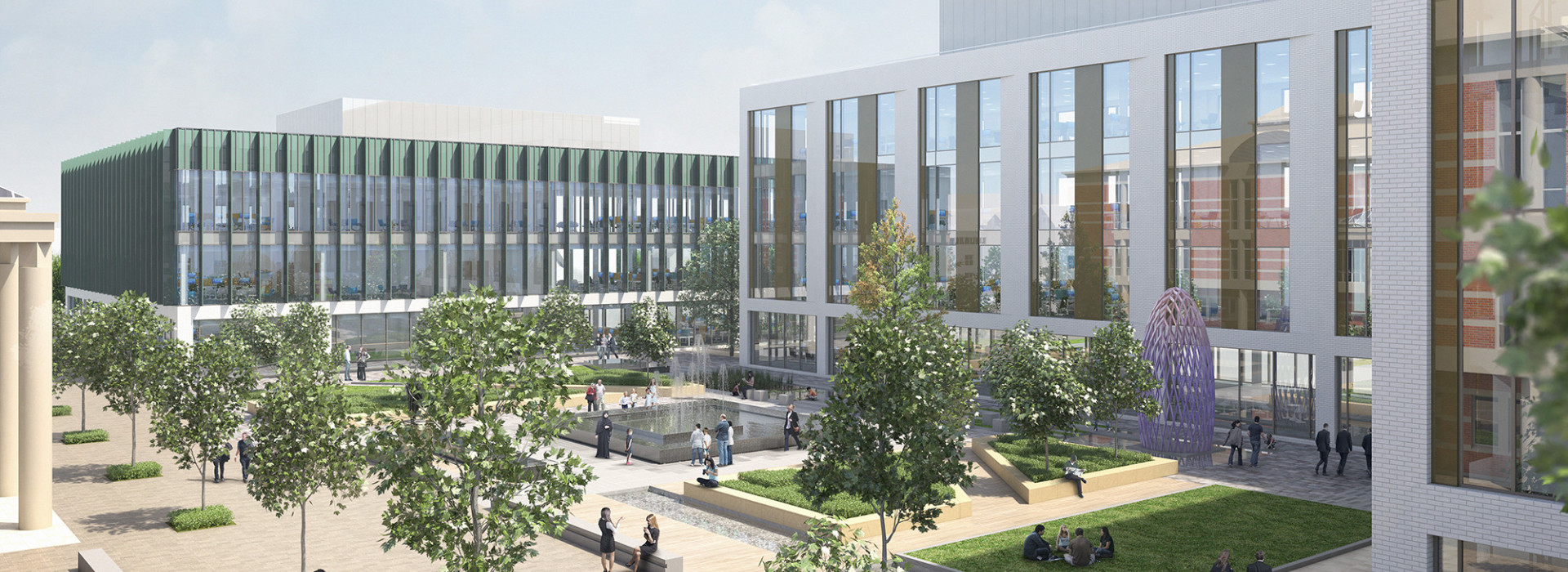
View towards Building 2 Centre Square
View towards Building 2 Centre Square
Masterplan
Juxtaposed with one another, the six buildings will create attractive interconnected spaces, and will enclose the new public realm. They will also close the vista from Albert Road across Centre Square.
The height of the buildings is stepped across the development starting at three storeys at the outer sites, closer to the residential areas, rising to five storeys towards the centre of the development. They will complement the open space they enclose, creating environmentally comfortable and psychologically pleasing places.
Enclosed on three sides by the new buildings, the public space will respect the existing proportions of the Law Courts and create a befitting, richly detailed civic setting. Above all, it provides a highquality destination for incoming businesses and the town’s diverse community.
Throughout the development, the iridescent cladding on the buildings with its colour changing and reflective properties will create changing colours and reflections when viewed dynamically.
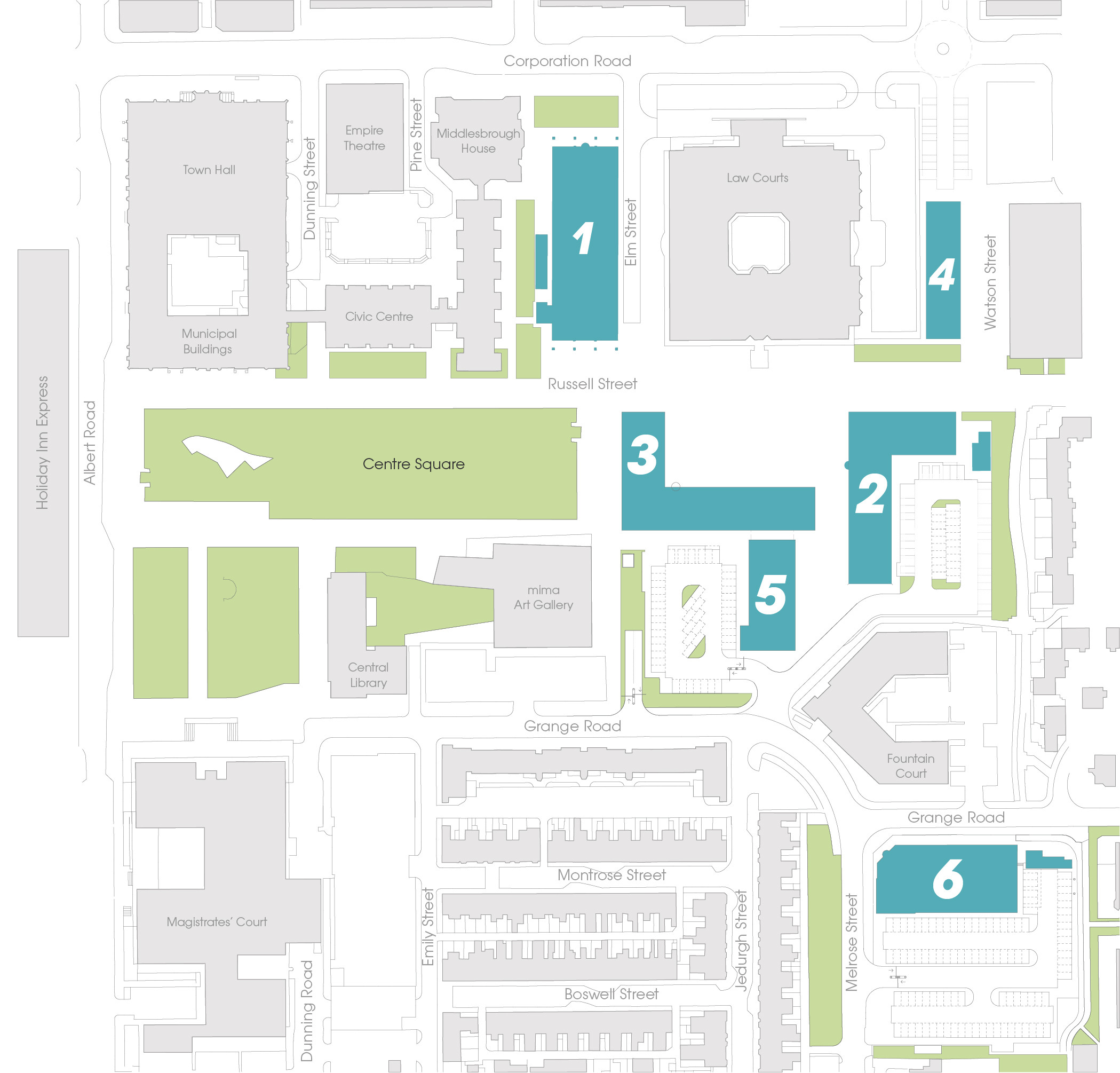 |
|
|
Onsite Parking Provisions Building 3/5 – 144 spaces Additional Parking Provision Middlesbrough town centre is served by a range of Council operated and private car parks. The Council can provide companies with season tickets for use in the Council’s long stay car parks, seven days a week, at a discounted rate.
|
Typical Feature Specifications
|

